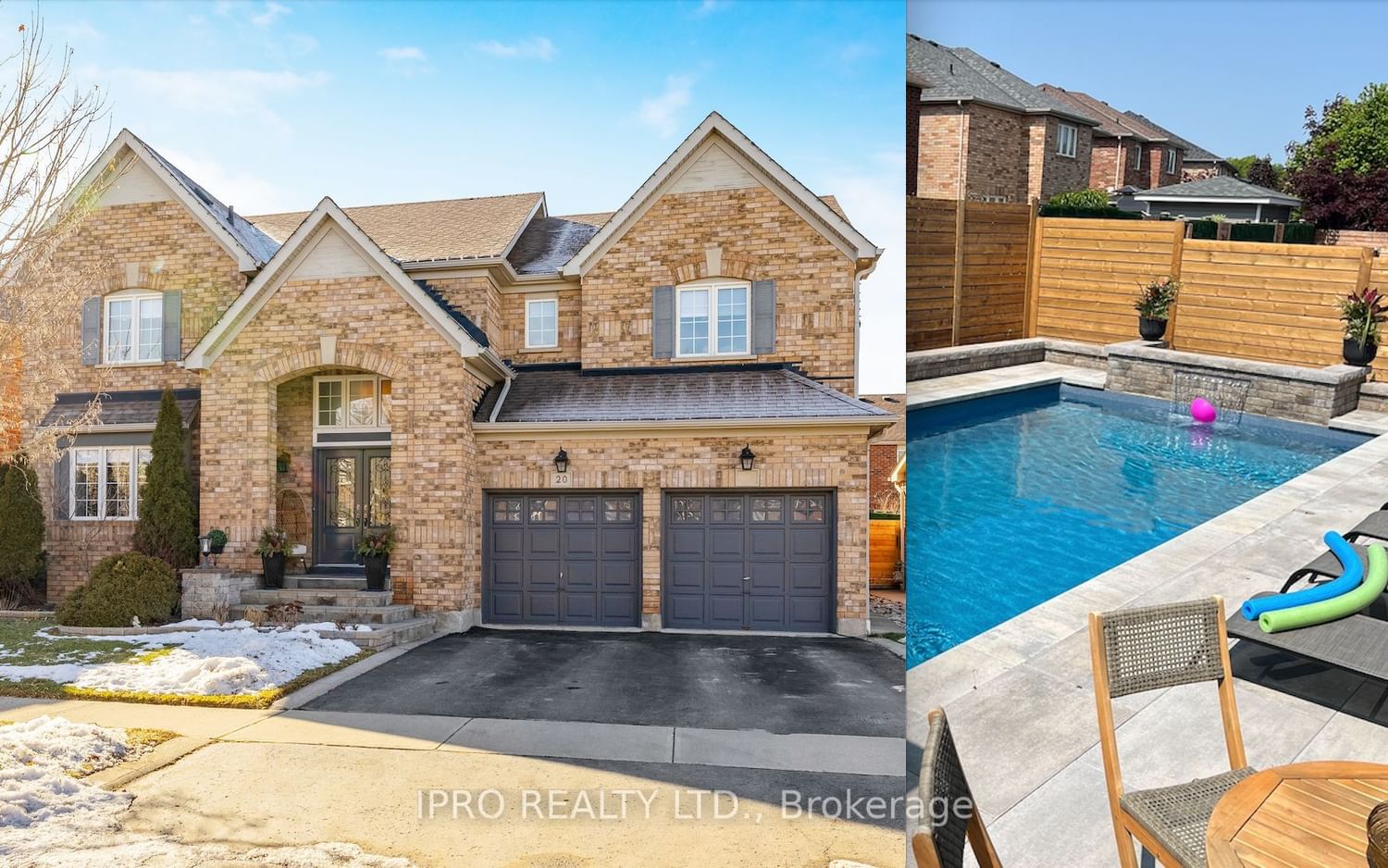$1,895,500
$*,***,***
4+1-Bed
5-Bath
3000-3500 Sq. ft
Listed on 2/8/24
Listed by IPRO REALTY LTD.
Over $250k in upgrades since 2022! NEW in 2022 Pool w Waterfall & Resort Style Stairs, Change Room and Custom Cabana w covered living area. New Kitchen 2022. With impressive curb appeal, a double door entry, and a two story foyer, this stunning family home boasts 4672 sq feet of living space. At the heart of the home the modern kitchen with huge island & walk in pantry is both inviting & spacious while achieving high marks for functionality, overlooks the dining room & sunroom making entertaining a breeze. Those entering from the garage will be greeted by a sizeable mudroom. The expansive family room with custom built ins completes the level. A beautiful custom wood bar is the pride of the rec room downstairs surrounded by space to play pool or cozy up for a movie, plus a separate room for office or kids. The upper level of the home offers 4 generous sized bedrooms with 2 of the bedrooms featuring their own private ensuite washrooms. This home is move in ready! Book your showing today!
Highly Desired Exclusive Neighbourhood of Detached Family Homes with a Park & Pond at it's Centre.
W8053748
Detached, 2-Storey
3000-3500
11
4+1
5
2
Built-In
4
Central Air
Finished
Y
Y
Brick
Forced Air
Y
Inground
$6,199.12 (2023)
92.49x61.25 (Feet)
